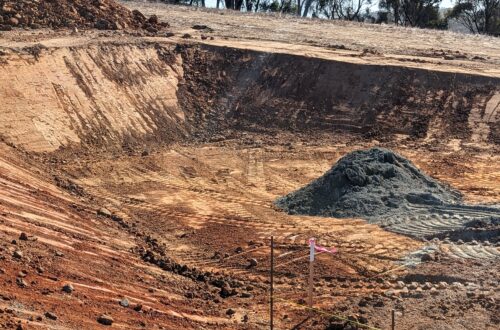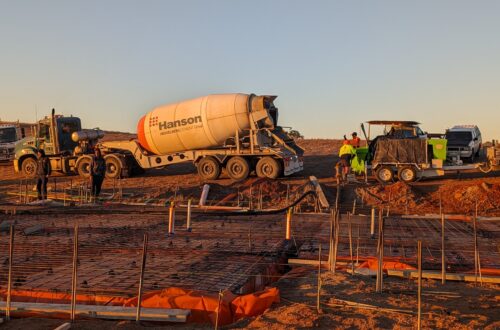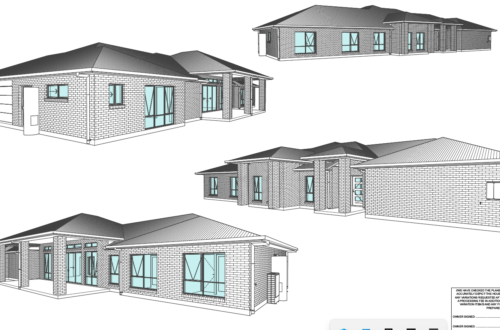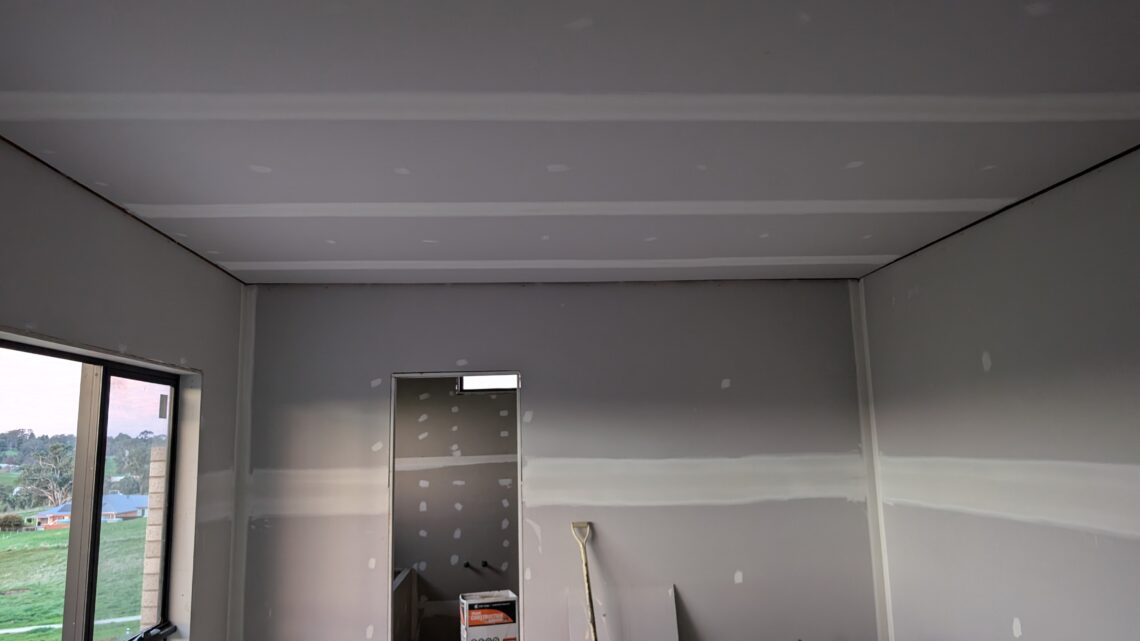
House Build Part 7
With yet another flat out week behind us its time to update the house build.
During the past week there were some delays but also a lot of progress.
The original plan was Monday 26th the framers would be out to fix some frame work that wasn’t quite right. Tuesday 27th the crew would attend to start installing the internal walls.
However we got word late Monday that council hadn’t updated their paperwork so the crew couldn’t attend.
Basically when the frame is built council and the building company both need to sign off saying its to code. Well council inspected but didn’t lodge their paperwork so we had to wait.
Tuesday 27th August
Attending the property we were happy to see the brickies were making great progress on the back wall of the house.
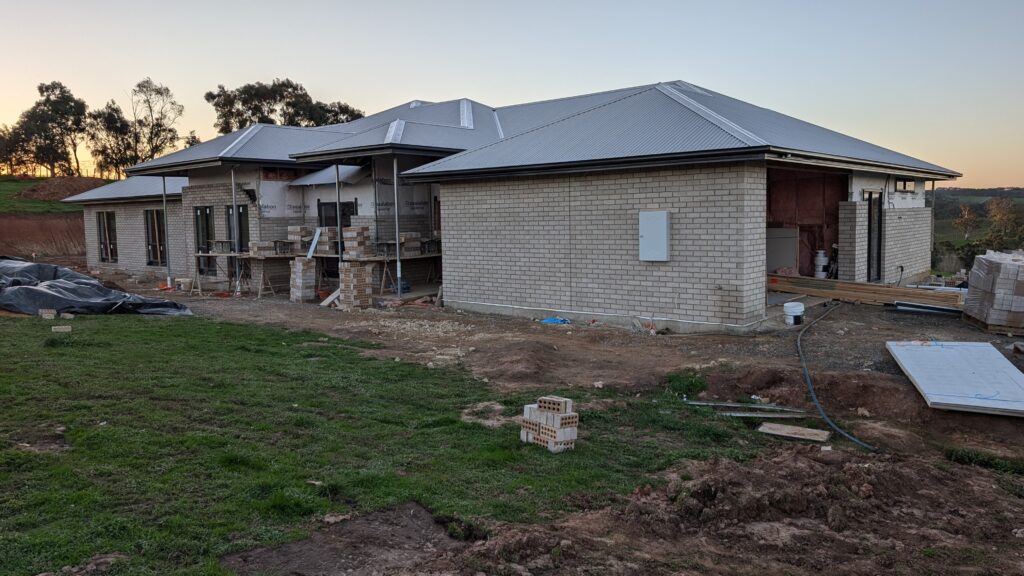
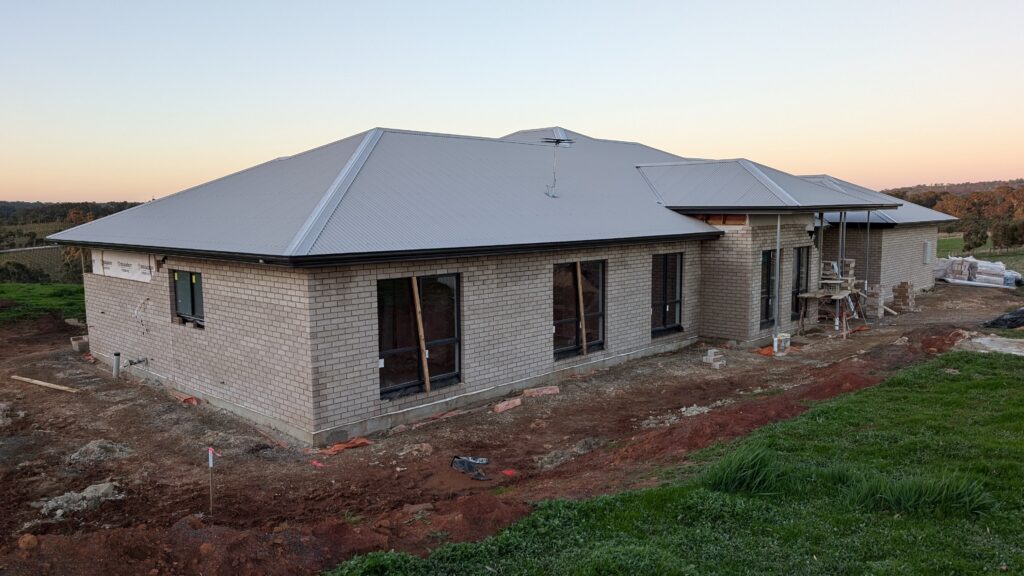
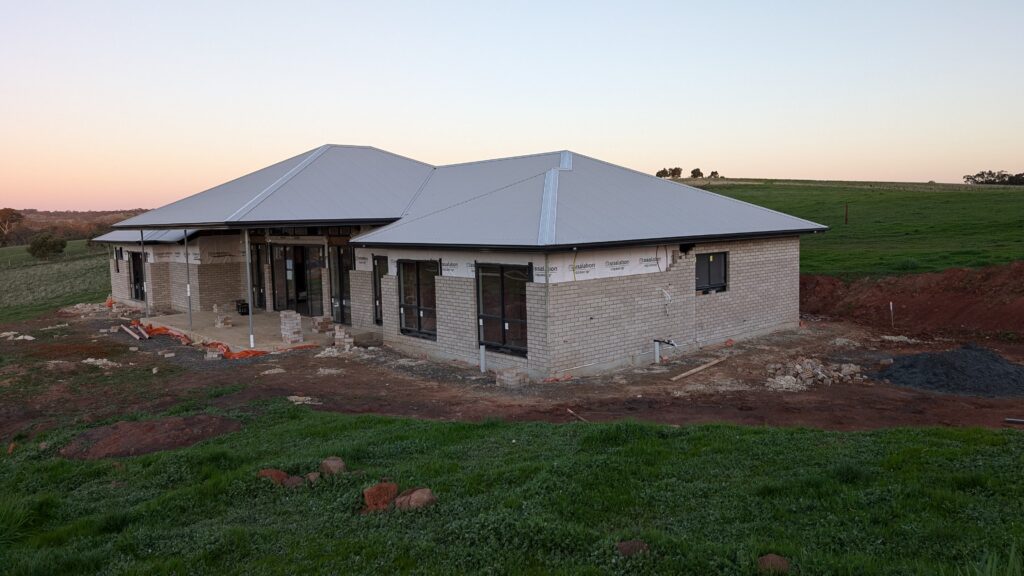
Unfortunately internally the house was on hold.
Wednesday 28th August
We attended the property to check the fencing after some pretty strong winds, and low and behold all the internal walls and ceilings were up. It was pretty dark so we decided to hold off on photos.
Thursday 29th
We arrived onsite around lunch time, We managed to get some good photos of the internal and external work. the whole back face of the house has been bricked and the front is almost completed. We were told they have had to extended the time frame out till the 6th of September.
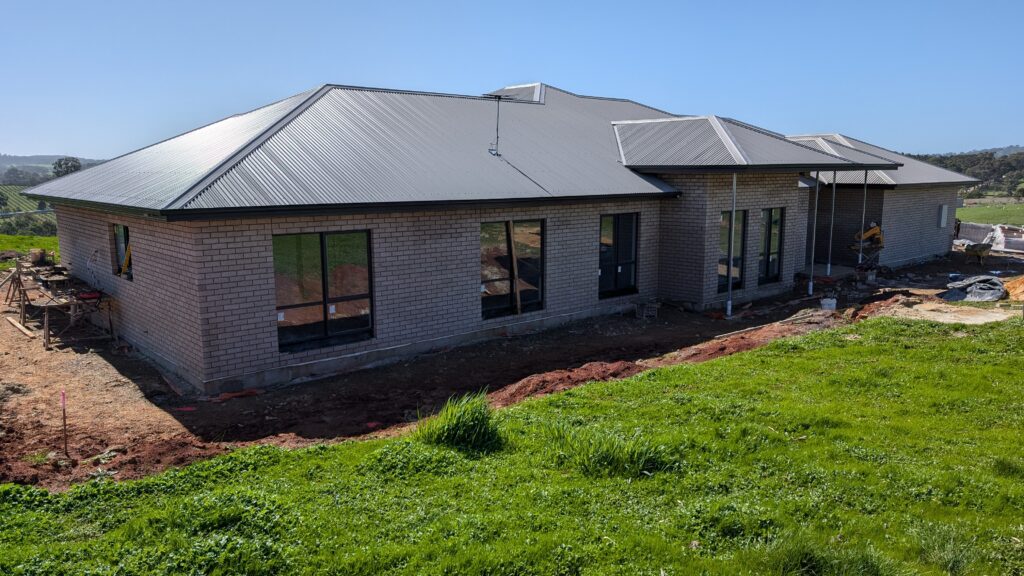
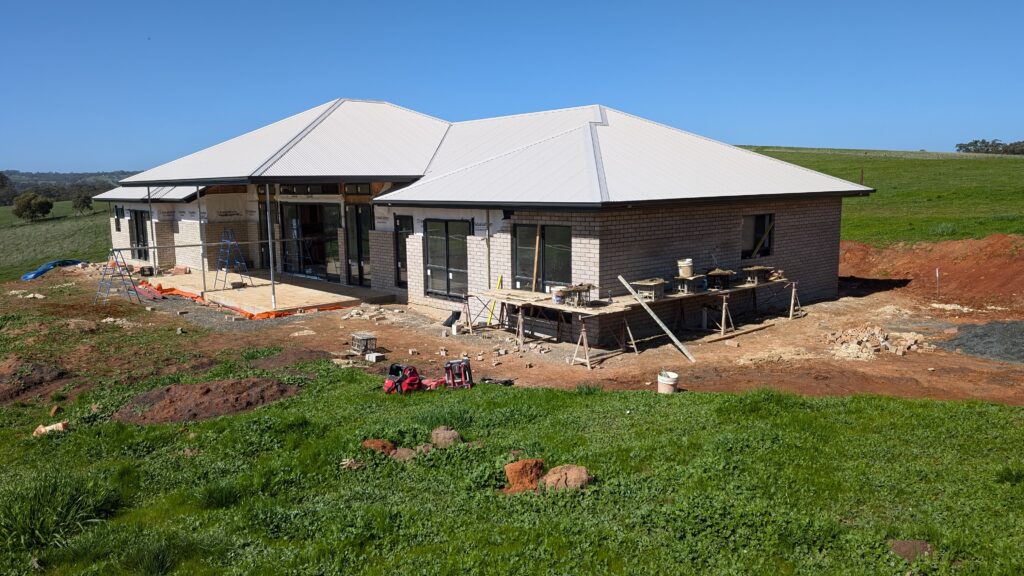
Internal work was a lot further along then we had expected, in 1 day they had the all the walls up and in half a day they were making sure the joins weren’t noticeable.
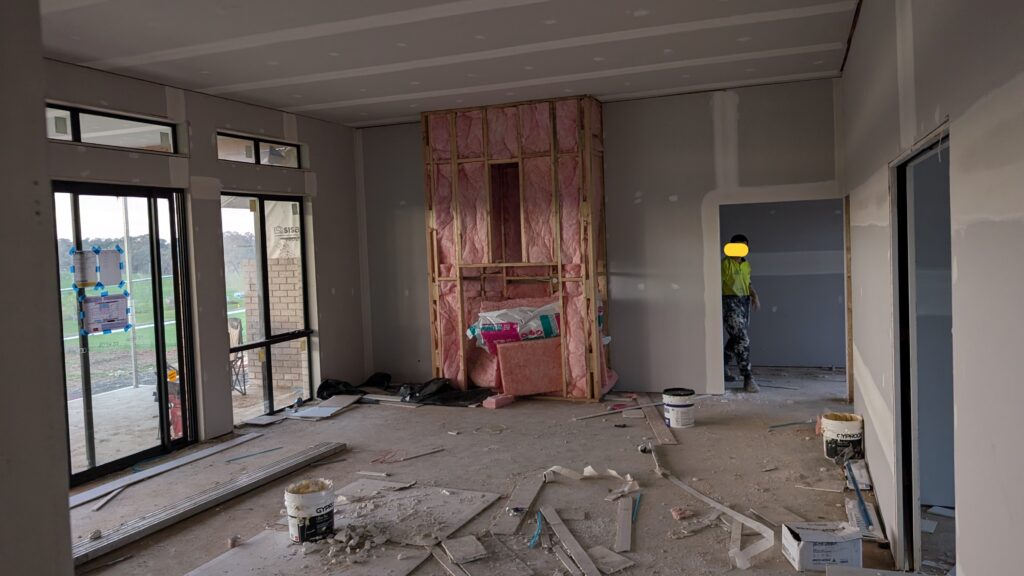
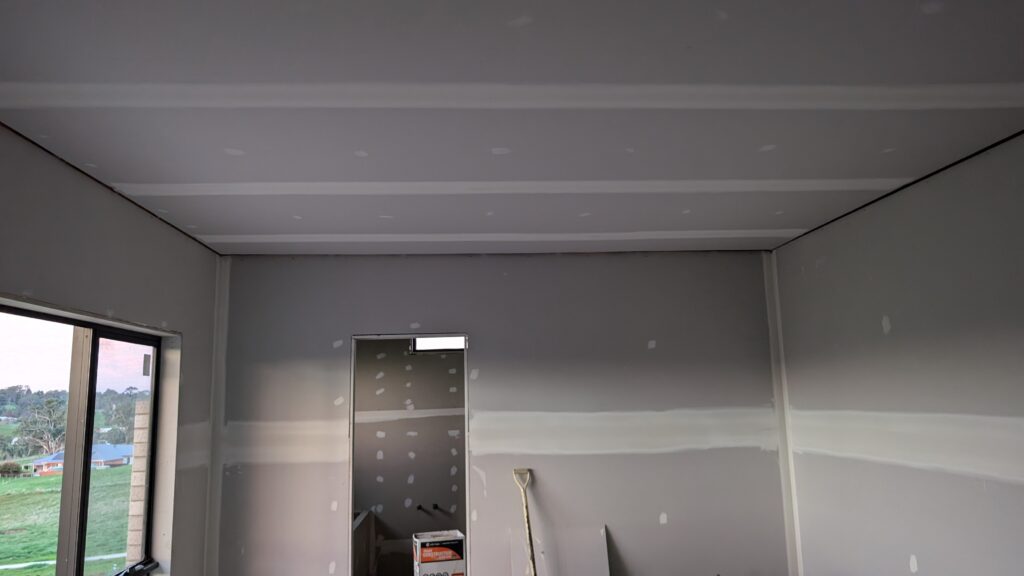
You’ll notice the fireplace isn’t completed yet. Due to the communication mix up the fireplace installation will be on the 9th September.
One thing that keeps drawing Lanky’s attention is the ceiling height. In the kitchen/dining we have 3.3m and the rest of the house is 2.7m high. we grew up in houses where the standard was 2.4m and all our rentals except 1 have reflected the same standard. I’m not sure if 2.7m is the new standard. However when we went into Gjgardner, we did say we wanted high enough ceilings so Lanky could stretch without touching. Throughout the years he has hit his head on a few low hanging lights. Lanky has also broken a few light fixtures when removing his jumpers inside. So for this reason we made it clear high ceilings and no hanging lights or fans.
Next weeks plans
So with that week behind us and heading into September and spring the plans are as follows.
- Brickwork to be finished.
- Internal walls to be finished.
- Work on the Septic should begin.
- Backfilling the trenches the electrical and plumbing have been laid in.
- Preparing the orchard site and establishing in our first trees.
- Planning for 2 of the angus to head to the butcher.
- Planning on moving the Murray Greys to our homestead.
- Planning Honeys Paddock.
- Moving the fireplace over to the house site in preparation for installation.
We hope you are enjoying following along with our house build. if you would like to read about our gardens click here. feel free to also view our tiktok.


