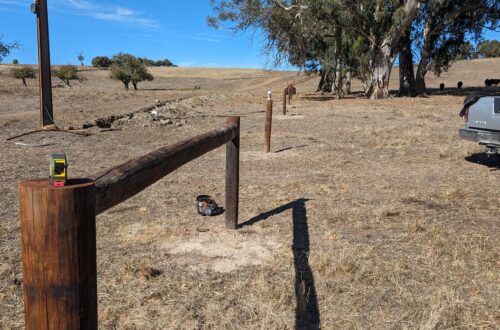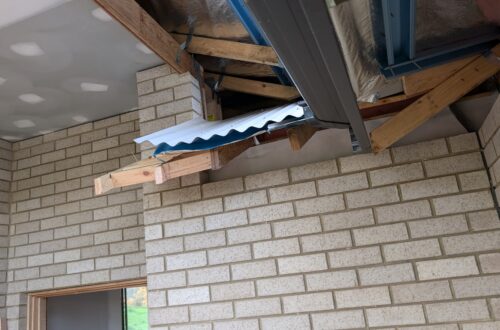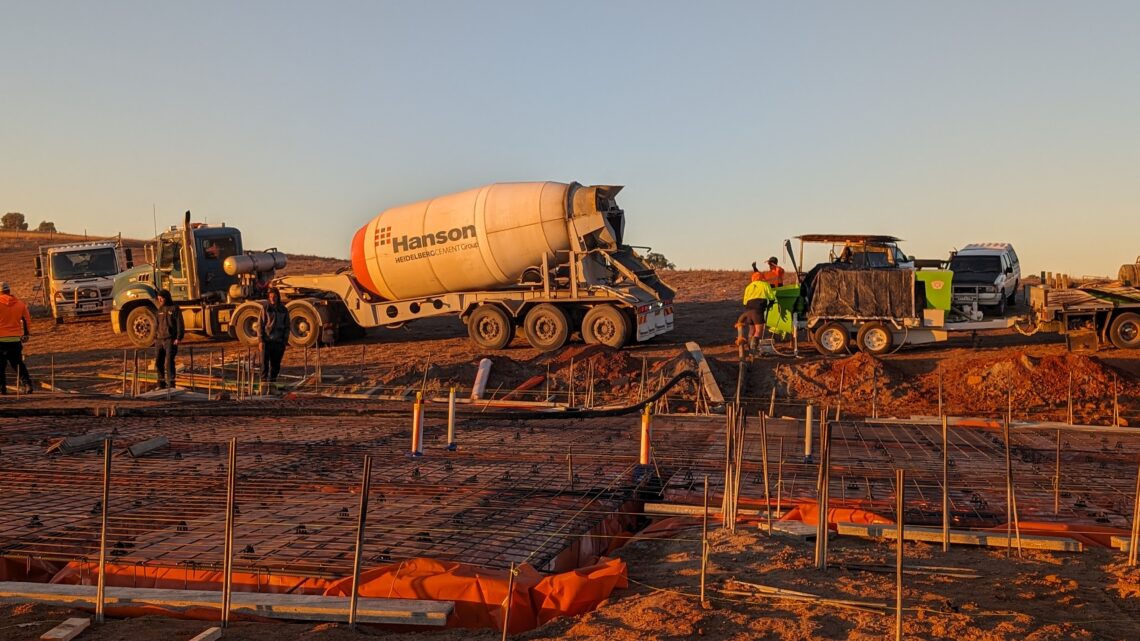
House Build part 3
The past few months have been busy with earth movers and house builders. If you want to catch up, check out part 2 where we left off with the foundation ready for the cement trucks scheduled to arrive the following week.
On Monday, the 27th of May, the trucks arrived early in the morning. The convoy was almost perfectly timed: the first two trucks arrived at the same time, and after that, one truck left as another arrived. By the afternoon, the crew had laid the slab, marking a major milestone in the construction.
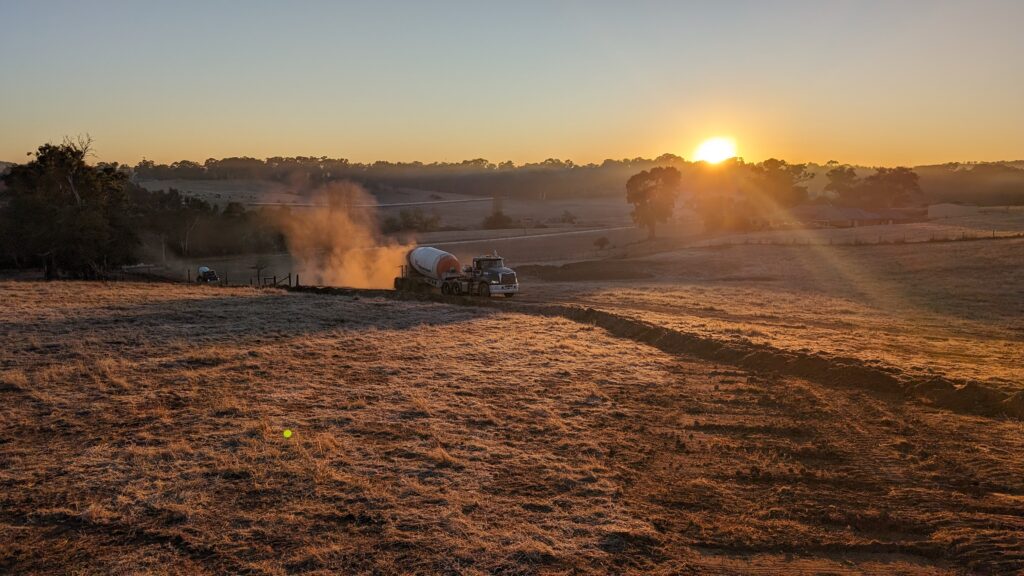
While the trucks arrived and unloaded, Lanky and one of the electricians removed the fencing we had put up in April. They installed temporary pickets to contain the cows. The trenching for the plumbing and electrical work cut through part of the bottom paddock, and the existing fencing obstructed the lines.
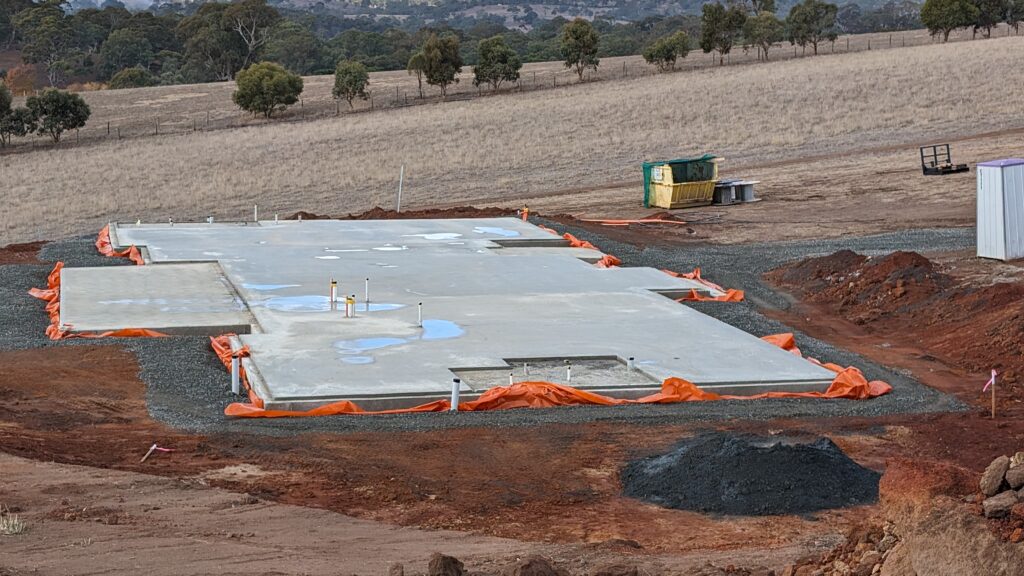
2 weeks rest
Concrete takes a long time to set, so we waited patiently for two weeks before seeing any changes at the home site. During that time, the electricians ran their cables up and down the hill, we laid the driveway, and we began repairing the dam.
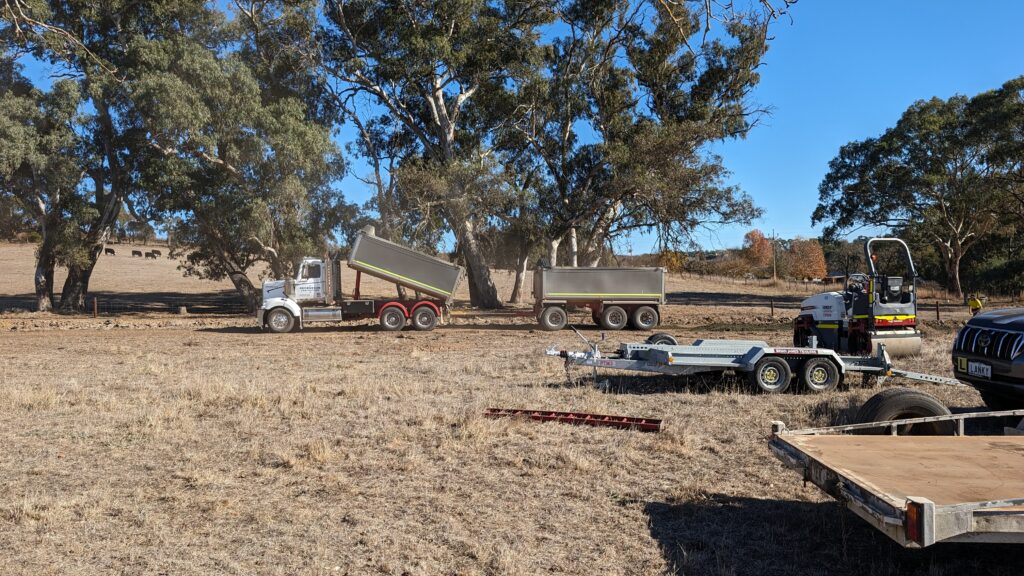
We must commend the electricians for their hard work, spending days running up and down the hill to lay the cables. By the end of it, I’m sure they were cussing the property. To put it into perspective, they ran 260 meters each way and installed 4 or 6 lines.
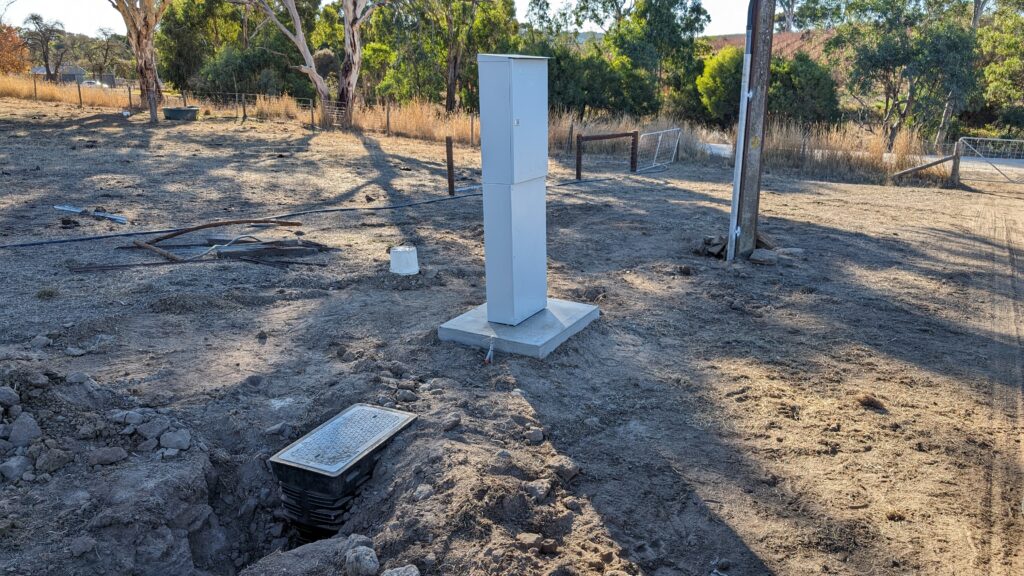
2 weeks notice.
Lanky and I were extremely busy repairing the dam, managing family and work, and getting a new house cow named Honey. You can meet Honey here. By the end of the two weeks, we barely noticed how quickly time had passed. One afternoon, when we arrived to check on the girls, we saw something new on the slab—the frame for the glass sliding doors, which we had designated as our front door, stood in place.
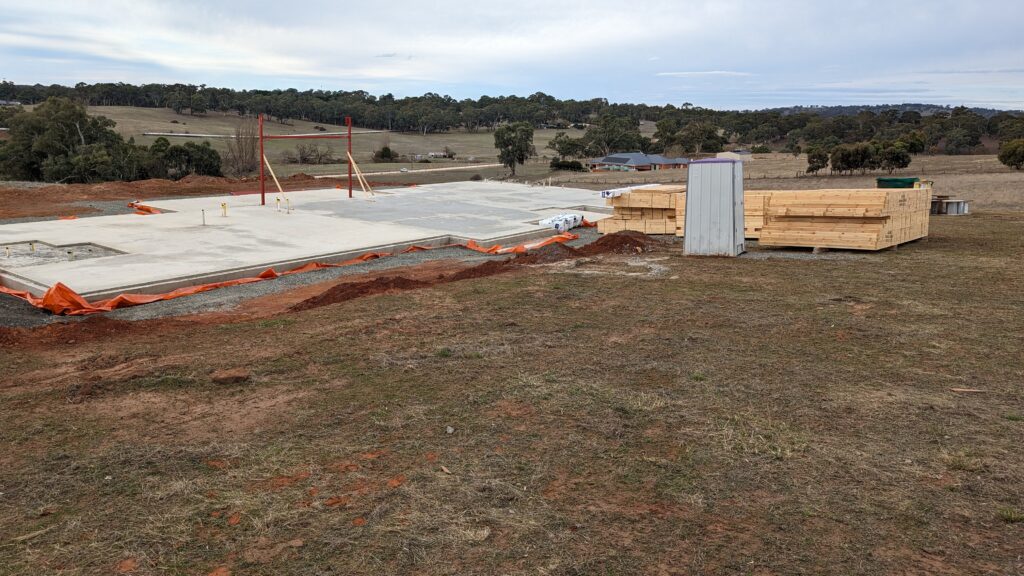
Progression
Over the next six weeks, we watched the slab turn into what looked like a house. Despite weather delays pushing back the timeline a few times, we saw significant progress.
The crew first put up the wall frames, here we started to see our floor plan come to life. the slab doesnt do the floor plan credit it is very deceptional and can be hard to understand exactly how big the house is till the walls and roof start going up.
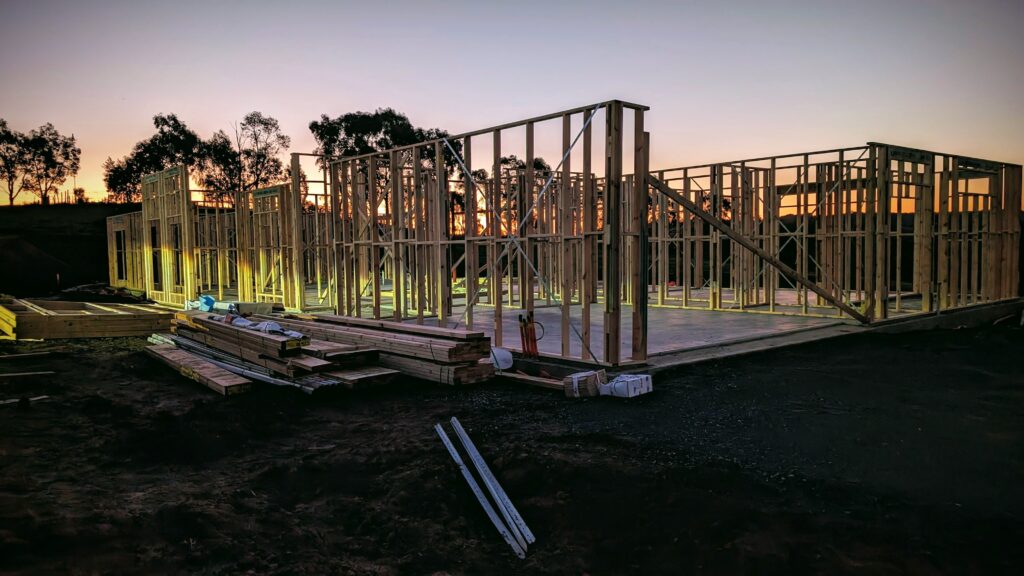
After the wall frames went up, the builders added compressed board to various parts of the frame. We’re not sure what purpose the board serves.
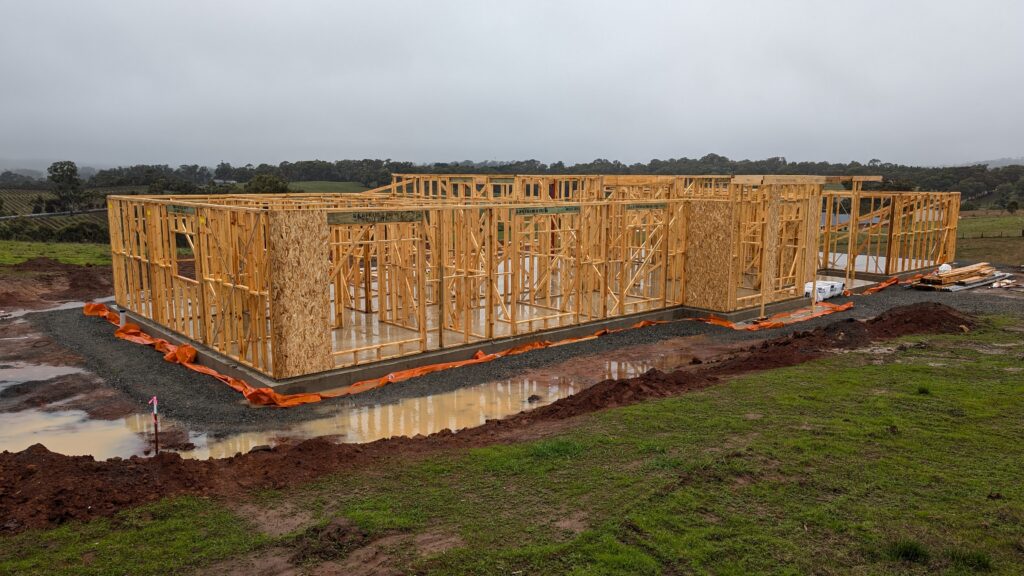
After a week, the site supervisor called to apologize for the delays and informed us that the roof frames would go up by the following Wednesday. A gentleman needed to come in to measure some things. The roof frames took a few days because the design was more complex than the standard, so the builders needed extra time to get it right.
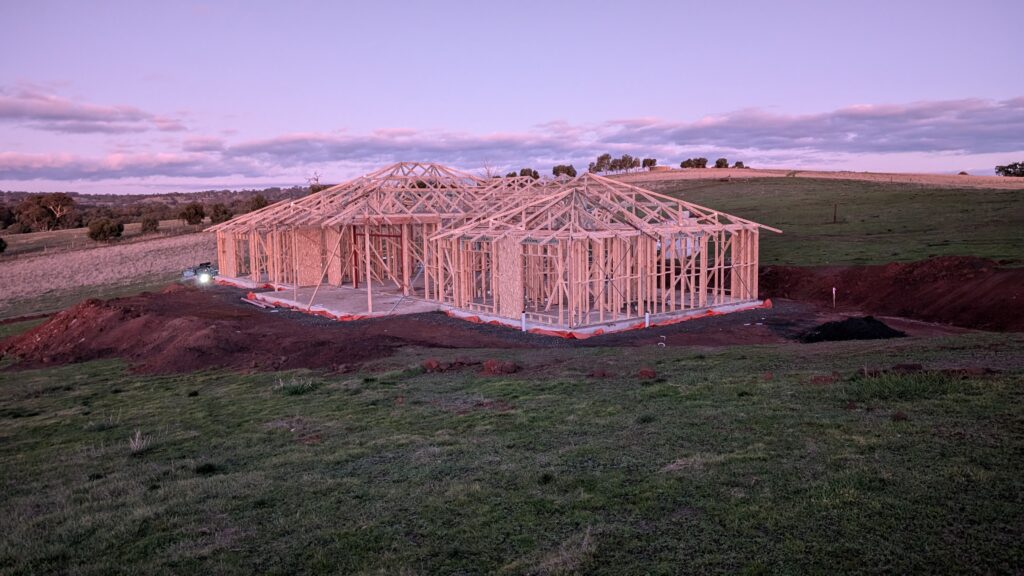
The following Saturday night, we decided to have a picnic dinner on the property while checking on the cattle. We arrived to find a lone man on the roof installing blue trim, which we suspect serves as a spacer for the roof. By midweek, we discovered that most of the windows had been installed.
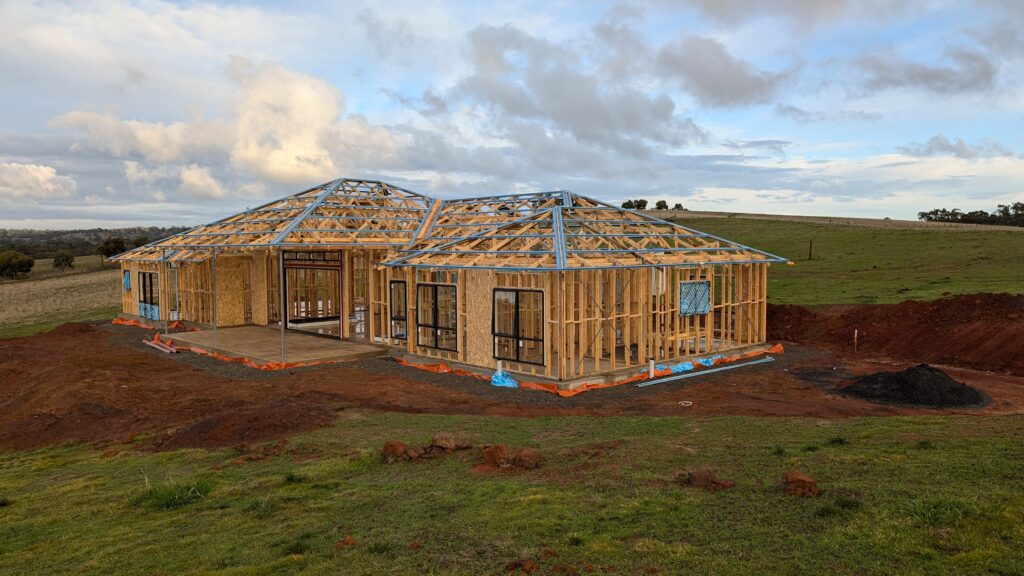
The following week, we saw the crew install the gutters and wrap the house.
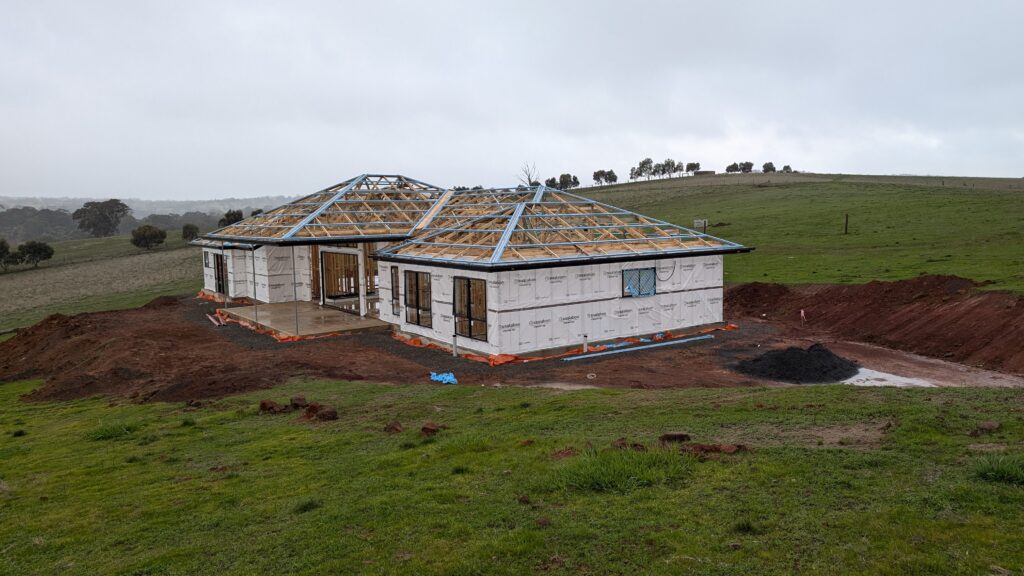
We’re eagerly awaiting the roof installation. Watching the transformation from a bare slab to a nearly complete home has been incredibly exciting.
For updates on our homestead and house build, check this out.


