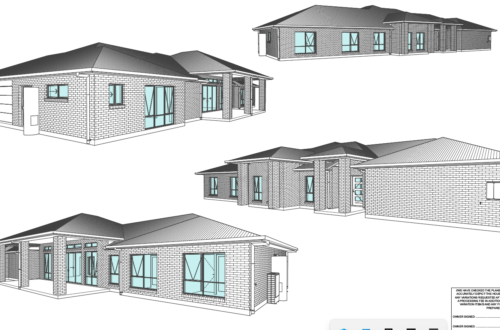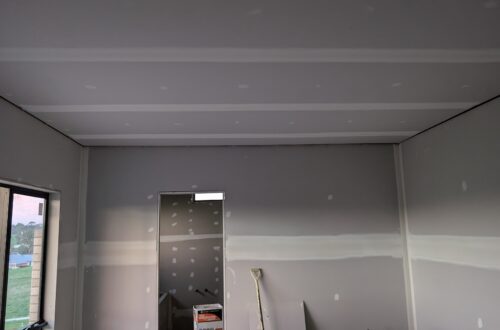Colours, fixtures and fittings.
Embarking on a journey to decorate or design your space can be an exciting endeavor. For some, like myself, it can also be a daunting task. I’ll be the first to admit that when it comes to making cosmetic decisions I often find myself second-guessing and feeling a tad overwhelmed by the plethora of choices. It’s not just me Lanky shares a similar sentiment, albeit for different reasons. While I grapple with indecision, Lanky struggles with visualizing how various colours and designs would complement the room. So you can imagine how intimidating it felt when we were told we had to pick colours.
Outside before inside.
Before we submitted the application to the council, we had the task of choosing the colours for the roof, bricks, and gutters. I must admit, I wasn’t adequately prepared for this step. I assumed that all colour decisions would happen simultaneously, with samples laid out before us. However, that wasn’t the case. It appeared our timeline had been sped up because a month was shaved off our application process; the CFS (Country Fire Service) didn’t require an assessment due to a lower fire rating. This put us four weeks ahead of schedule, prompting the council to promptly request colour choices for the next application.
Since both Lanky and I were averse to selecting cosmetic details, we relied on the team at GJ to provide us with a few options, from which we would choose one. They presented us with two options, both featuring light and bright roofs and bricks, but with a contrasting dark grey/blue gutter. After deliberation, we made our selection and awaited our tiles and flooring appointment.
Tiles, tiles and more tiles.
Just a week later, we found ourselves in the tile shop, facing the task of selecting tiles. As two individuals who don’t particularly relish making cosmetic decisions, we certainly prolonged the process longer than necessary. Eventually, we simplified our approach: I voiced my dislikes while Luke stated his preferences. With the assistance of the helpful salesperson, we narrowed down our options, noticing that many of them looked quite similar. Ultimately, we chose tiles that were easy to clean and wouldn’t clash too much with our overall aesthetic.
One thing I insisted on was ensuring that most of the tiles weren’t overly intricate. However, there was one exception: the splashback. I wanted this area, prominently positioned in the main part of the kitchen and complemented by a colored stove in front of it, to have some character. It couldn’t be too busy, but it needed to draw attention alongside the stove, creating a focal point in the kitchen. Why focus on the kitchen and the stove? Well, as someone who enjoys cooking and baking, I spend a significant amount of time in this space. I want it to radiate charm and appeal, providing a pleasant atmosphere as I cook up a storm for my family to enjoy. The second splashback in the kitchen is for the butler’s pantry and will be a plain tile to avoid drawing attention.
After we chose the tiles for the kitchen, we moved on to selecting tiles for the bathroom. We decided to incorporate a feature wall in both showers, with the floor tiles running up one wall in each shower. Then, we proceeded to choose the floorboards for the main rooms of the house (as the bedrooms will be carpeted). We opted for a darker wood grain look
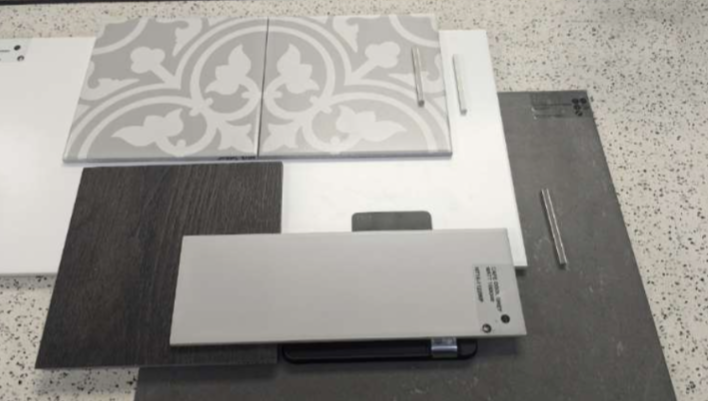
Wall colours, carpets and extras:
Before long, we got the call for the final cosmetic appointment, and I can’t deny feeling daunted again. This time, it was at the GJ office. We took our selected tile samples, and they had our chosen brickwork sample along with the names of other roof and guttering colors.
During this appointment, we opted to change the gutter color to blend with the roof. Then, we spent a long afternoon deciding on taps, door knobs, wall colors, and door colors.
We were set on a soft pink for Daisy’s room and green or blue for Liam’s and Anna insisted on a black or grey room.
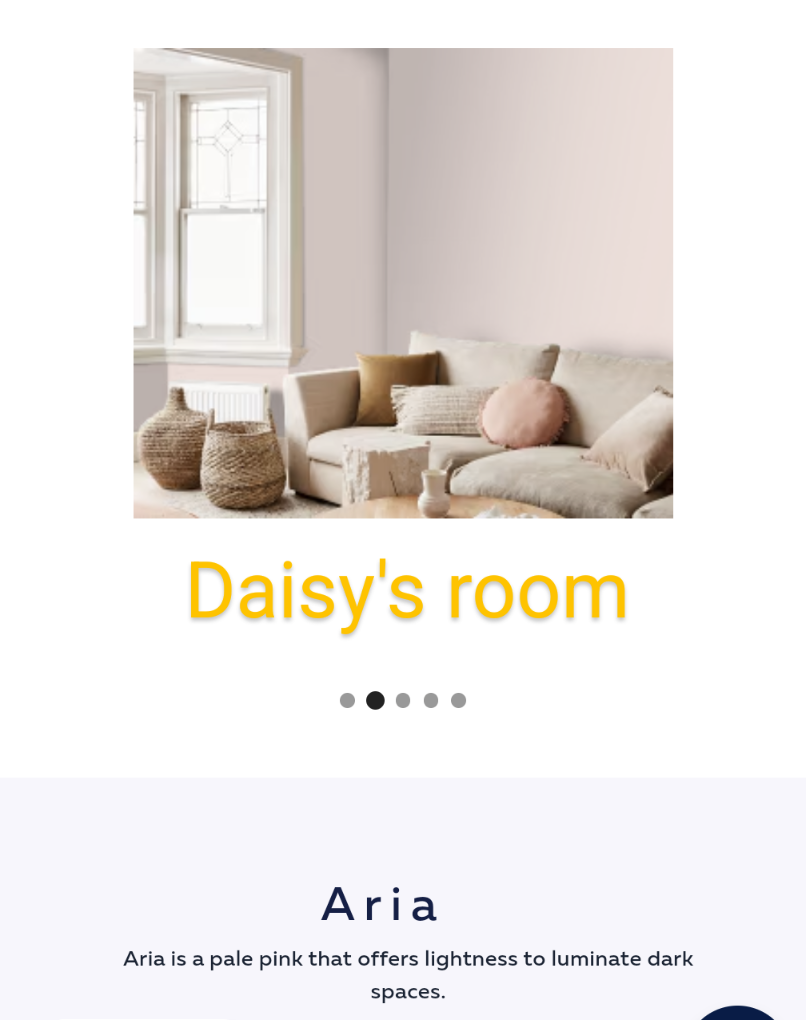
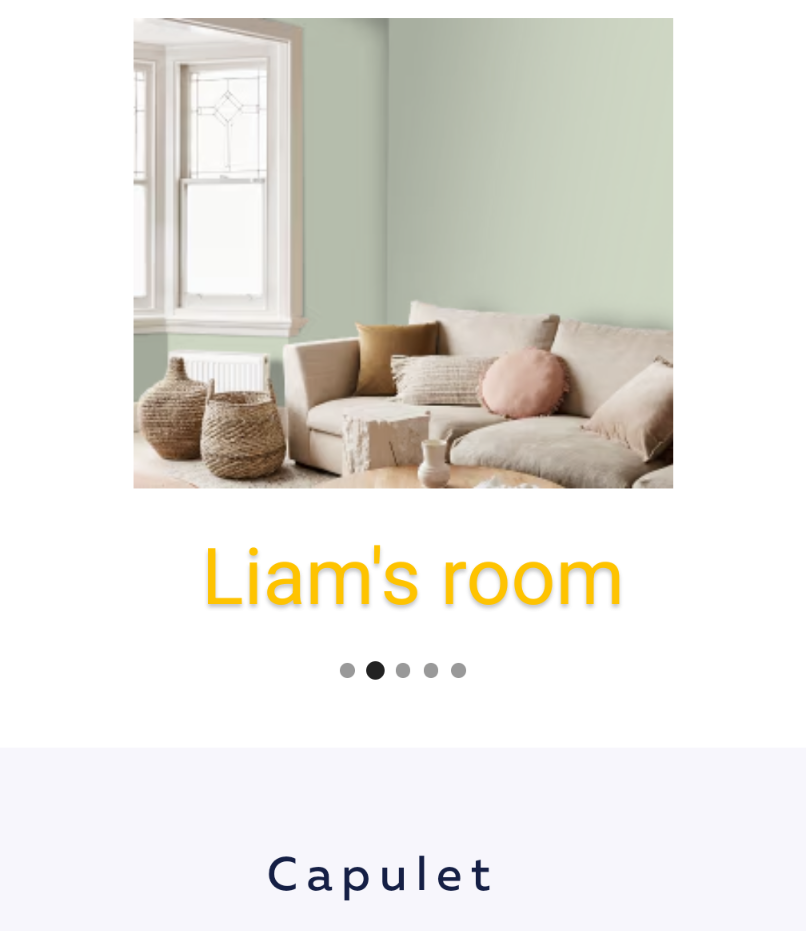
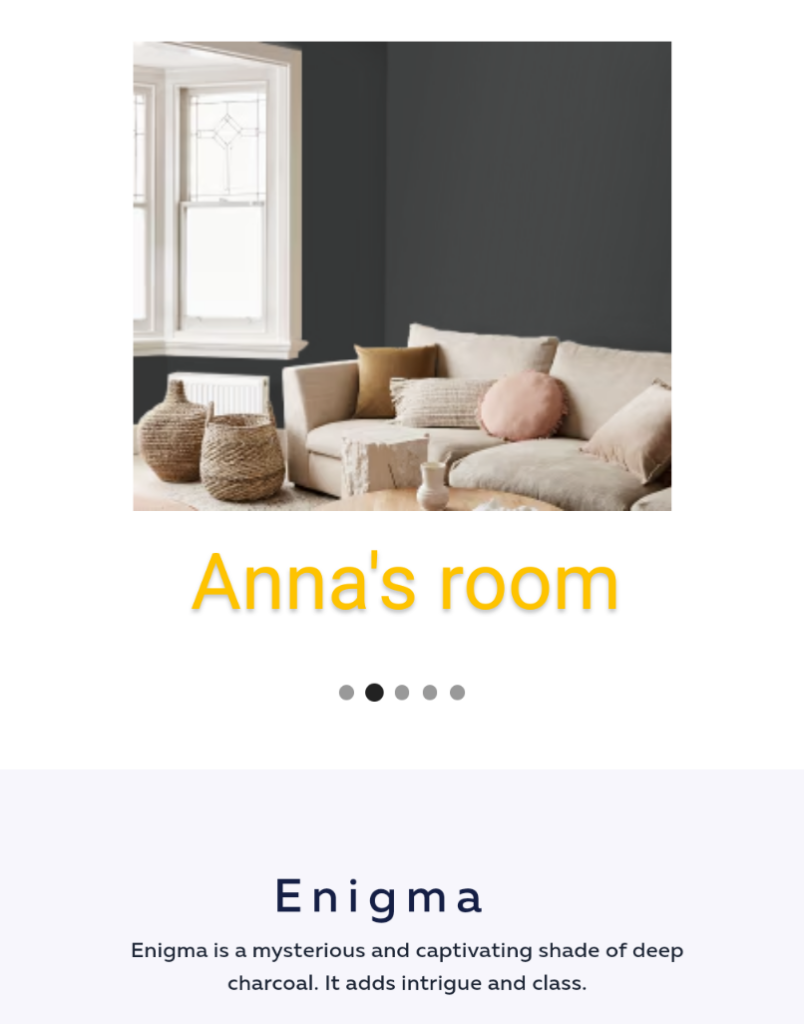
The rest of the house was set to be a light grey colour, all rooms and doors would be a Grey/White.
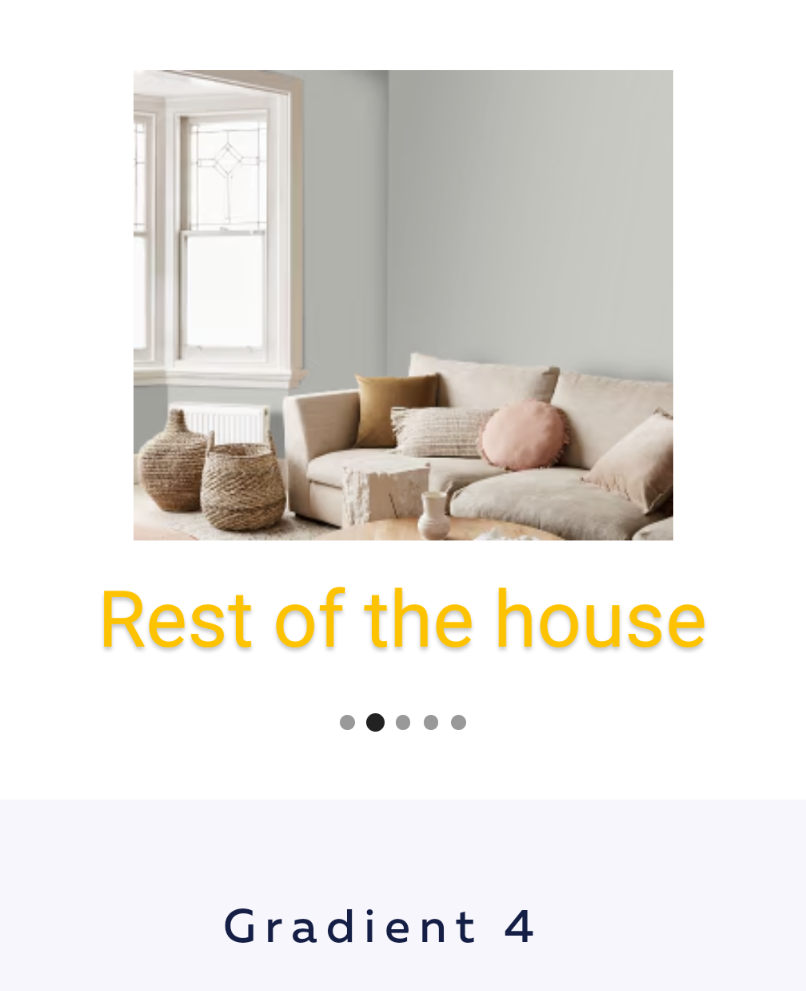
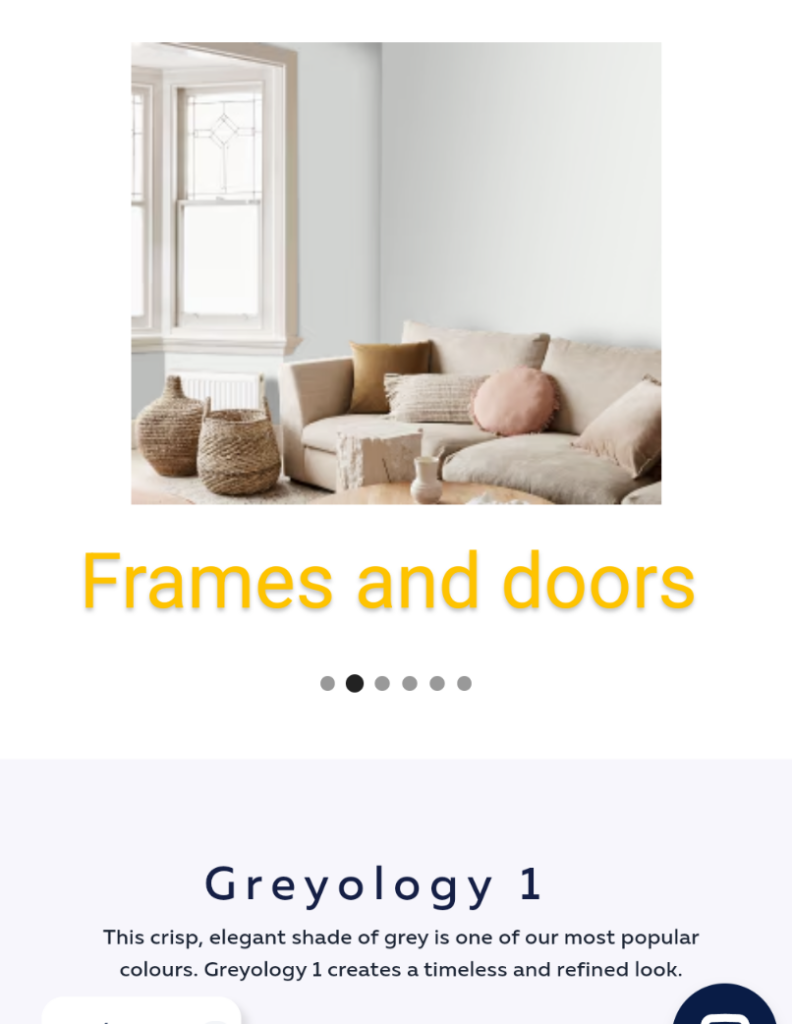
The wall colours was surprisingly the easiest part. My theory behind that is its easy to repaint but harder to replace cabinetry.
Kitchen cabinets and benchtops to boot:
The kitchen cupboards posed the biggest challenge; I’m still unsure about the color choices. We spent ages deciding on colors that would complement the stove we chose. it took many attempts to find something we might like. By 7 pm, we were ready to leave after signing the last of the paperwork. Within 15 minutes of leaving, I began questioning my decisions.
We’ll let things unfold and hopefully, by the end of the build, I won’t have driven Lanky mad with my overthinking about our choices.
If you would like to read more about our
Build head here.
Livestock head here.
Recipes head here.

